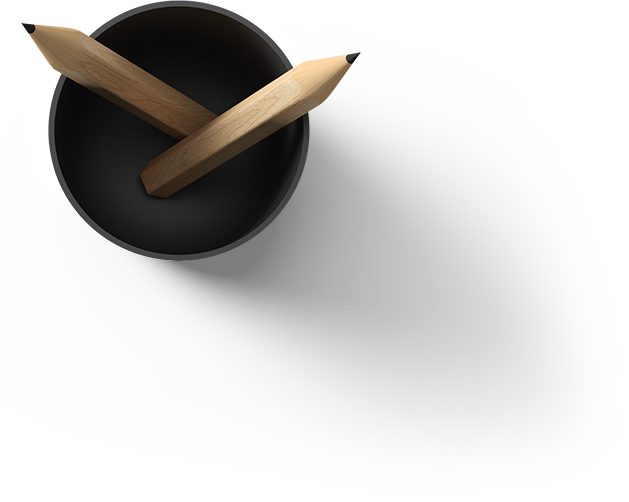The secret to productivity is simplicity. The Office is our lightest and brightest room and features a whiteboard wall to help creativity to flow!
Inclusions: 82inch SmartTV, Flipchart, High-speed WiFi, Pens & Pads, Creative Whiteboard Wall, Filtered Still & Sparkling Water, Espresso Machine and a Selection of Teas.
 Wi-Fi (Superfast enterprise grade WiFi)
Wi-Fi (Superfast enterprise grade WiFi)  Natural Daylight
Natural Daylight  Flipchart
Flipchart  Creative Wall
Creative Wall  Conference Phone (Optional)
Conference Phone (Optional)  82" Ultra HD SMART Samsung TV
82" Ultra HD SMART Samsung TV  Coffee/Tea Making Facilities
Coffee/Tea Making Facilities  Desk & Chair
Desk & Chair 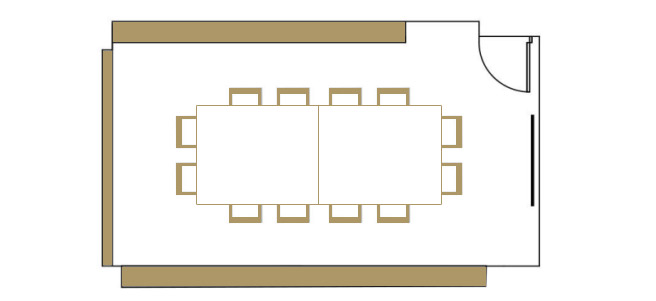
3.90M x 8.60M x 2.60M (WxLxH)

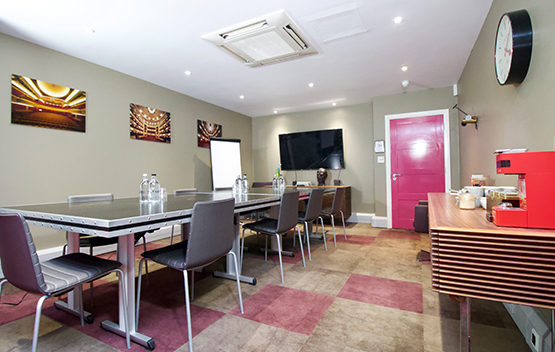
4.20M x 6.70M x 2.60M (WxLxH)
The TV Room does not conform to the standards of your
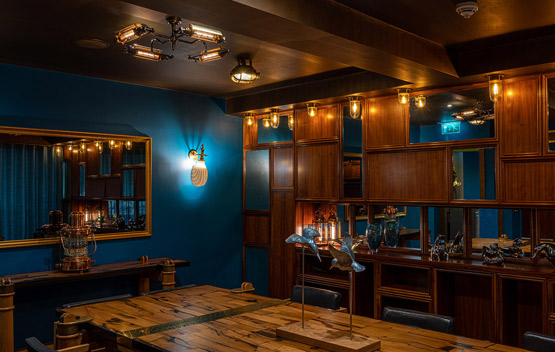
4.20M x 7.80M x 2.60M (WxLxH)
The Marine Room sails on top when it comes to inspiring
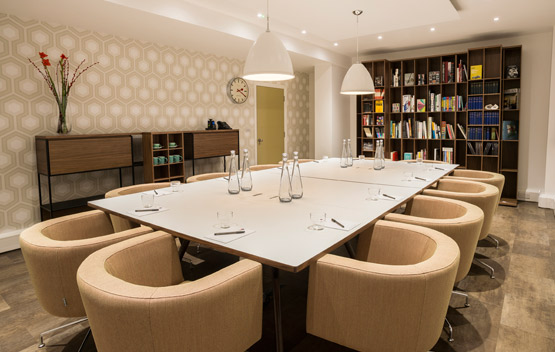
4.50M x 7.00M x 2.60M (WxLxH)
Create and collaborate in comfort. The Library’s
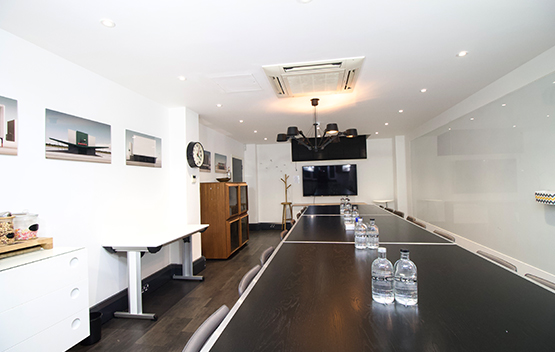
4.20M x 7.80M x 2.60M (WxLxH)
The Games Room is a creativity hub!
You can be
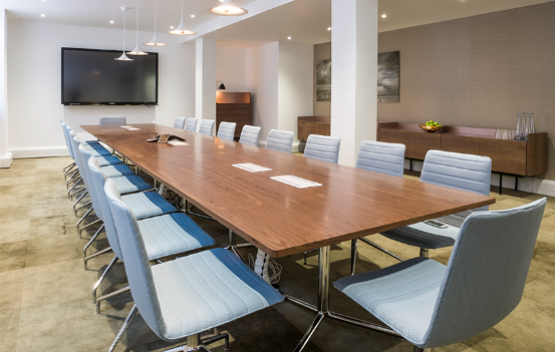
5.80M x 9.00M x 2.60M (WxLxH)
Quality starts in the Boardroom! Light and spacious, The
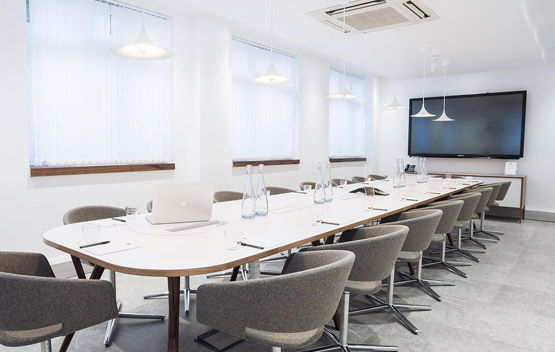
3.90M x 8.60M x 2.60M (WxLxH)
The secret to productivity is simplicity. The Office is

16.00M x 30.00M x 100.00M (WxLxH)
Our gorgeous 5th floor rooftop with panoramic views of King's Cross and the City of
